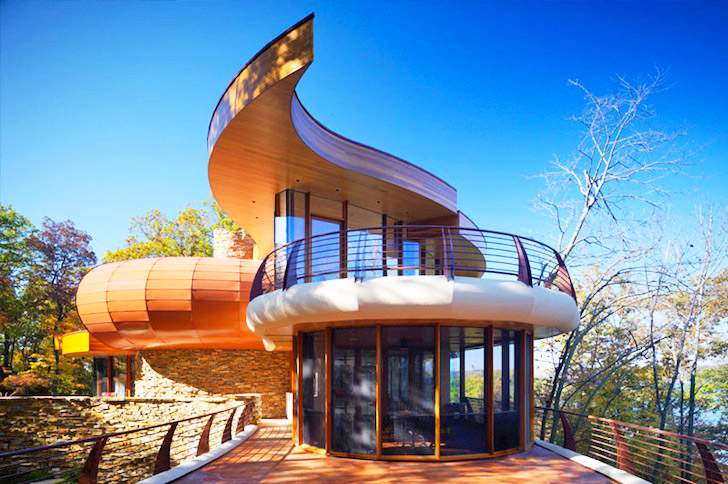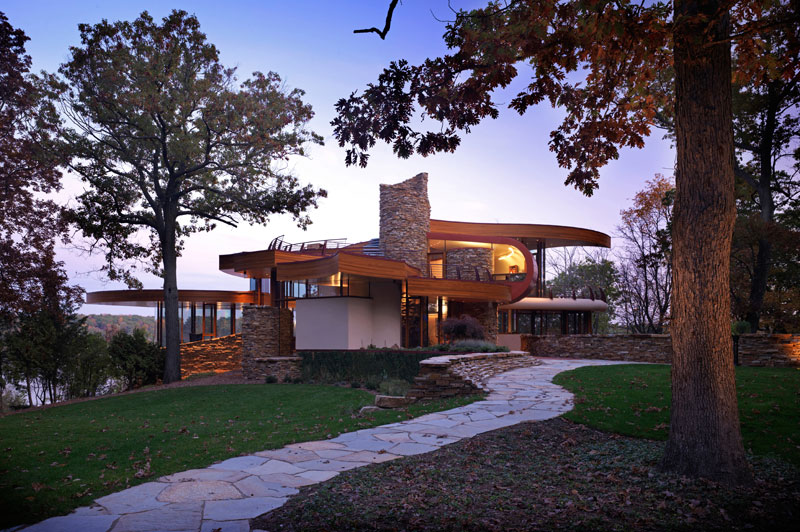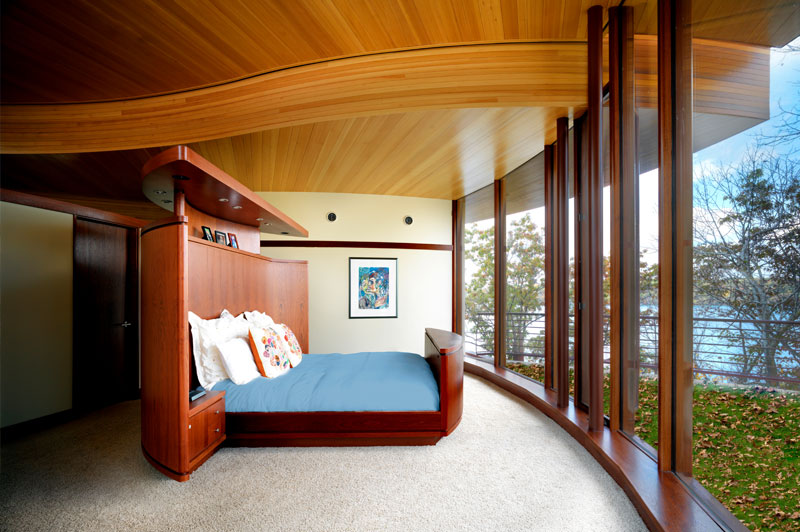Wisconsin Lakeside Home Stuns
Truly breathtaking home inside and out. A man can dream, right?

The Chenequa Residence is born out of its site and is informed by the surrounding environment. The house wraps around the face of a hill and pivots around established trees. It carries stone, stained concrete and wood seamlessly through the expansive glazing to connect the interior and exterior spaces.

The internal spaces extend out from a central atrium which is anchored by a circular stone core. A spiralling roof sweeps over the entry and lifts over the upper floor before disappearing from view. From the upper floor a door opens outward onto the stepping roofs which are planted and landscaped; providing spectacular views towards the lake.


Via Robert Harvey Oshatz Architecture





